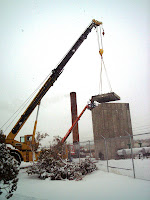M.S. Concrete and Metal Works
Friday, July 18, 2014
GAF Silo Pad
Almost 400 Cubic Yards of Concrete, and over 30,000 lbs of steel. Thanks to Bundy Steel for providing the rebar through Western States Rebar and for tying all the bar.
Tuesday, October 8, 2013
Santa Clara Dam
Sunroc Construction was the General Contractor. This project involved constructing a headwall after the outflow pipe was encased in concrete. These structures would ultimately be at the bottom of the dam.
Tuesday, February 26, 2013

Wednesday, October 12, 2011
Telegraph Reconstruction
Tuesday, December 14, 2010
Thursday, April 15, 2010
Monday, January 4, 2010
Friday, December 4, 2009
Subscribe to:
Comments (Atom)
























































